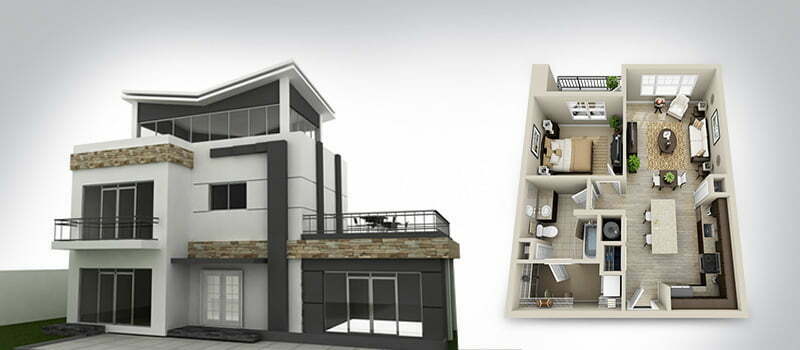WinBizSolutionsIndia offers exceptional 3D floor plan design services for various architects, engineers, or real estate firms. Here, you will find the right mix of technical capabilities and skills in our company. The designers working with us are experienced and can quickly convert the sketches into the required digital format within a short time. If you also need assistance for the same, then you may reach out to us without a second thought.
Over the years, we have worked with several clients from across the globe. The experts associated with us use advanced software in developing the 3D house plan models for the clients. We closely collaborate with clients to integrate all the desired details in the design to deliver it in the exact way they want. We understand that each company has its own set of requirements. Thus, we customize the services accordingly as per their needs and preferences. Our 3D floor plan services are scalable and have a reasonable pricing policy. The real estate companies may also approach us to get their 2D floor plans converted into 3D ones.

3D Floor Plan Services Offered at WinBizSolutionsIndia
We can create high-quality three-dimensional floor plans for real estate properties of different types. It includes residential, commercial, as well as industrial. The common services we offer are
Our Work Process
We follow a simplified work process to avoid confusion and deliver flawless floor plan drawing services to clients. Below are some steps that can help you understand how we carry out our real estate floor plan conversion process.
- Provide a request
The clients can contact us and offer a request to edit their project, which is either related to the 2D or 3D conversion of floor designs. - Uploading of files
After receiving the request, we ask them to upload the image files that need editing along with specific requirements for their project. - Editing of Floor Plans
Once we receive the project information, our designers start editing or developing the required 3D plans as per their given specifications. - Feedback & Revision
We send a work sample to the clients for their approval. However, if they need further modifications, we can incorporate it until they are satisfied. - Assurance of Quality
Our team carries out a thorough check on every image to ensure that the output is free of errors and is of the best quality. - Delivery of Project
We quickly deliver the processed images back to the clients through FTP to ensure safe transfer of files without incurring any loss.
Our Floor Plan 3D Design Services Are Ideal for
- Real estate builders
- Property developers
- Realtors
- Interior Designers
- Homeowners
- Private sellers
- Contractors
- Architects
- Property managers
Outsource Your 3D Floor Plan Design Services to Us
Many real estate businesses seek 3D design services from reputed companies to stay ahead in the increasing competition. Therefore, it is wiser to outsource your requirements to a company like us for handling your projects with ease. The specialists associated with us are highly experienced to design the detailed floor plans even from existing outlines. Hence, reach out to us with your 3D floor plan conversion requirements and receive dedicated support to bolster your business.
- Our experts are well-versed in designing the layouts for both 2D and 3D flooring. Hence, clients can get a detailed view of their desired floor plans.
- We provide clear and precise 3D architecture modeling services to convey the house 3D designs with ease and simplicity.
- We make sure to offer complete security of data and maintain the confidentiality of all information provided to us by the
- We offer 3D floor plan modeling at reasonable prices while delivering the projects within the agreed time frame and quick turnaround time.
- We integrate the advanced and cutting-edge real estate floor plan software to ensure that the output is highly detailed and accurate.
- The 2D and 3D representation of floor plans can be delivered to the clients in any format of their choice.
- Our floor plan editors work in close collaboration with the clients to customize their designs according to their specifications.
At WinBizSolutionsIndia, we aim to create architectural visualizations with our floor plan design services to attract various real estate companies, agents, architects, and engineers. With our expert assistance, we can create visually appealing rendered floor plans that can enhance the marketing strategies of clients. Therefore, get across to us for receiving high-quality real estate floor plan conversion services to meet your architectural project needs.
Are you looking for realistic floor plan designs from experts? Contact us now to get the best assistance for designing your floor plans!
