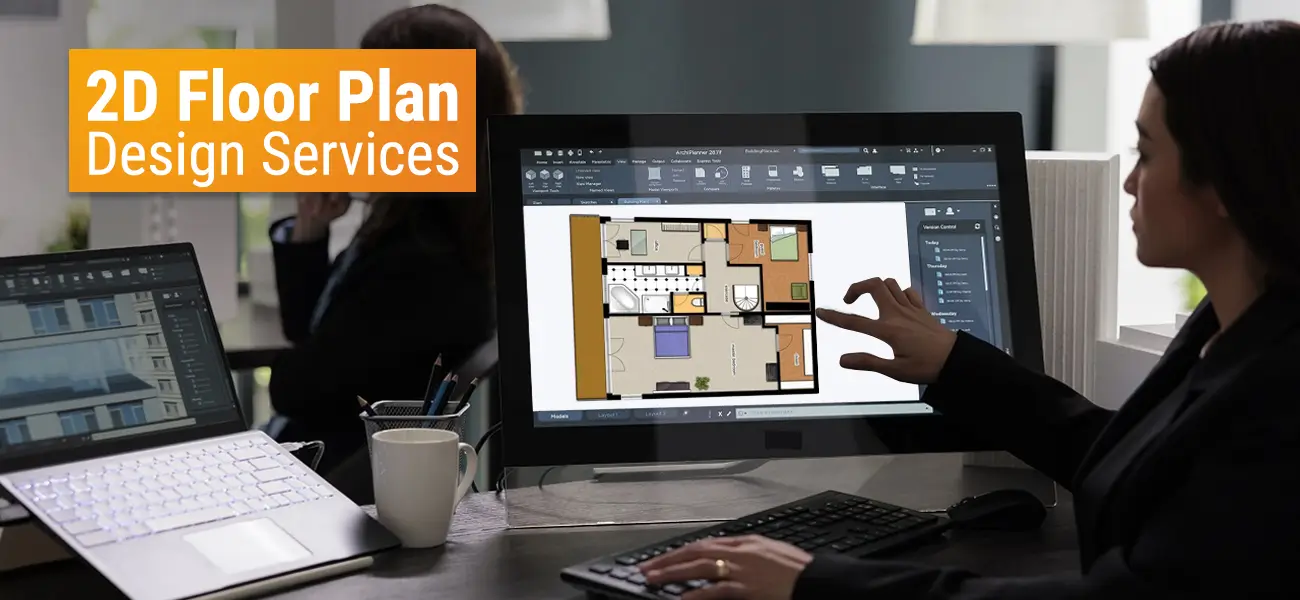Floor plans are one of the important things that can help the home buyers to visualize themselves living in the property before construction. It is also a useful tool for designers to help them remodel or plan a space perfectly. Therefore, it is essential to hire experts for the designing of building layouts so that it can serve the desired purpose. WinBizSolutionsIndia is one of the top companies specializing in floor plan services and can offer you the needed help for the same.
We offer the best-in-class 2D floor plan design services that will make your prospects fall in love with your listings. Since architectural photographs can be really deceptive, we craft the plans by adding the right measurements so that it enables your customers to get a better idea about the property.
Every detail is accurately listed in our interior design floor plans, be it the size of the rooms, the position of the ceiling, or if your couch is going to fit in the living space or not. The work is carried out by an experienced team of designers who take each client specification into consideration for offering customized results.

Various Floor Plan Design Services we offer
Floor Plan Service Workflow at WinBizSolutionsIndia
As one of the renowned photo editing service provider, we follow a simplified approach while handling the projects of clients. It is mainly designed to avoid confusion and ensure an effective workflow with our floor plan design services. The steps mentioned below will include everything, starting from the process ordering of clients till the final delivery by us.
Different Clients we Help
We mainly develop the designs for the residential and commercial projects of clients. When it comes to residential properties, we work on living rooms, bathrooms, balconies, garages, or kitchen floor plan designs. On the other hand, coming to the commercial properties, we usually work on office, mall, hospital, showroom, hotel, café, or restaurant floor plan designs.
The various clients who utilize our services are
- Real estate agents
- Property photographers
- Engineers
- Architects
- Appraisers
- Contractors
- Builders
- Home owners/ builders
- Interior designers
- Property mangers
- Architectural design firms
How Using Our Floor Plan Services Will Benefit You?
With WinBizSolutionsIndia, ordering is easy, and you will get help from a professional team of floor plan designers to carry out the task. We will also save you from the hassle of project management by hiring an in-house manager to oversee the work progress. Other benefits that you are likely to receive from our real estate floor plan service are as follows:
- Fast turnaround time
Final outputs are delivered within the fastest turnaround time. We make sure not to compromise on quality. - Excellent customer service
Reach us any time you feel convenient. We are available 24/7 to help you with any issues regarding the design. - Cost-effecting pricing
The cost of our floor plans is fixed at affordable rates. It will be available to most of our clients on an average. - Unlimited revisions
Unlimited revisions can be carried out until clients are fully satisfied. Client satisfaction is our top priority.
By choosing WinBizSolutionsIndia as your outsourcing service provider, you will always receive the assistance you want with your house plan design requirements. We also make sure that the designs are accurately crafted according to your needs as discussed earlier.
We have been serving the real estate industry for years and do understand the importance of floor plan designs in architectural presentations. That is why we always ensure that our service offerings are free from any errors or complexities that can repel your audience. It is one of the main reasons why our floor plan services are admired by our clients from across the globe.
So, if that is what you expect from a company you are associated with, then you have reached the right place. We guarantee you that you will love the outputs we deliver. Aside from that, if you are also looking for real estate photo editing services, then we can also help you. Request a free quote or view our work samples on our website!
Get high-quality floor plans designed for architectural projects and compel them to take the action in your favor. Employ floor plan services from WinBizSolutionsIndia, and we will help you improve your chances of finalizing the deal.






