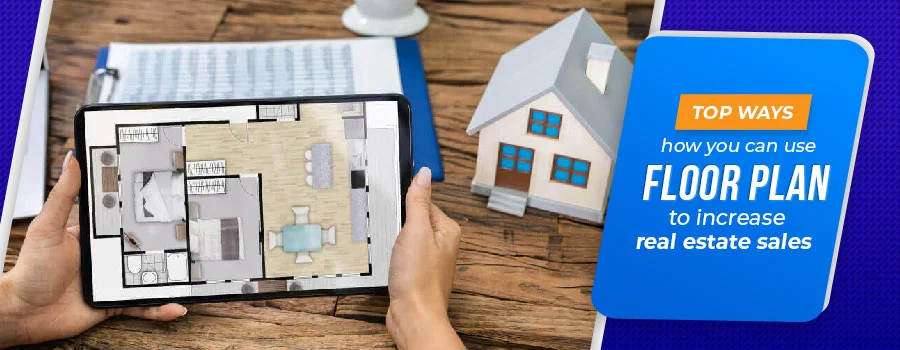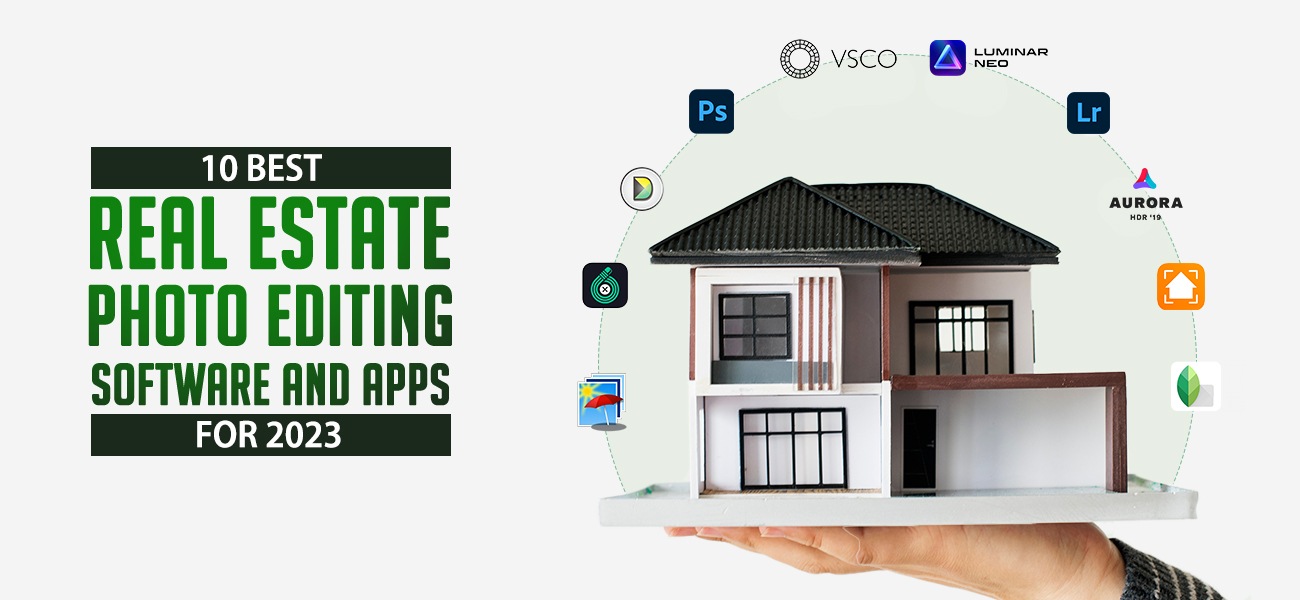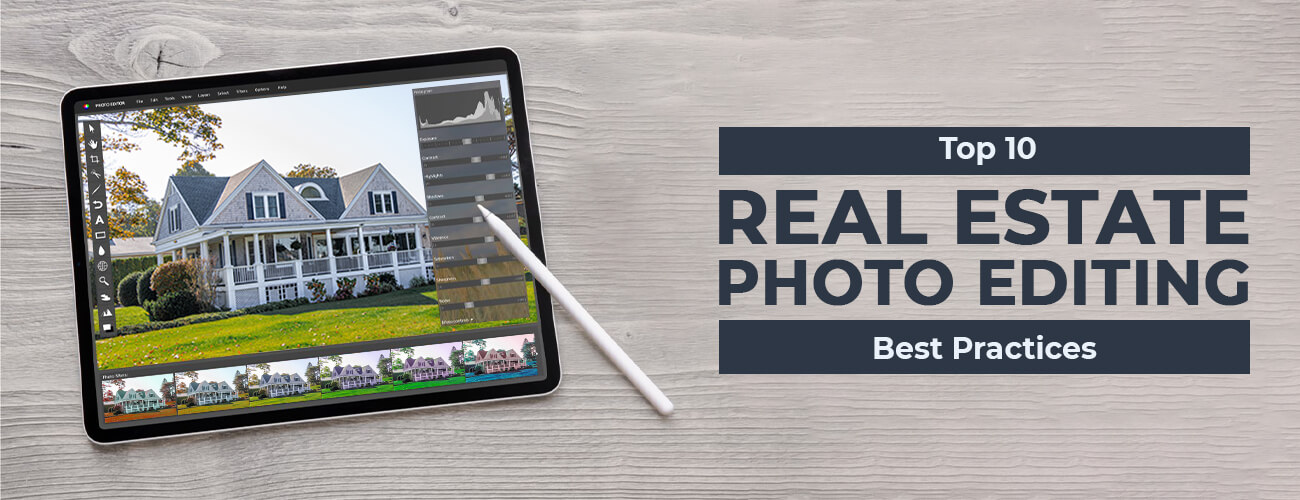Prospective homebuyers give a lot of importance to real estate images while making a purchase decision. While there’s no doubt about the fact that real estate images play a major role in marketing and promotions, they still lack in one major aspect- dimensions. When people look for property in the internet, they want to check the dimensions.
2D and 3D floor plans allow homebuyers to gain an idea about the actual dimensions and to understand property flow. Floor plans allow homebuyers to visualize property layout in a detailed way, which in turn boosts the sales probability. No wonder why many real estate businesses choose to outsource floor plan conversion and convert their architectural drawings into 2D or 3D floor plans.

The Impact of 2D/3D Floor Plan on Homebuyers
Floor plans give prospects a perfect idea about the property and allow them to understand how each room is connected to other rooms. Customers consider a lot of factors when it comes to buying a property and floor plans that showcase dimensions enable prospects to:
- visualize what it feels like living in that property.
- study the interiors and the exteriors.
- Conceptualize the décor that would best describe their taste and lifestyle.
- Check if the property meets their expectations.
At times, homebuyers need to customize the space in order to make it suitable for their lifestyle needs. With a floor plan in their hands, they are now better positioned to offer suggestions on space customization. This will allow them to compare original floor plans with the customized plan that they have in their minds. A floor plan can also be used as a template to design a property’s indoor spaces.
Real estate businesses should upload 2D or 3D plans on their websites so that their prospects can view them easily and decide if a particular property is suitable for them. With this approach, real estate brokers can save considerable amount of time. Often, it is found that prospects who once liked the property after checking out its images reject the same property once they pay a physical visit to the actual site.
They cite improper layout or smaller space as the reasons for rejection. Real estate brokers can easily eliminate such issue by using floor plans to describe property layout in detail. Buyers can now just check the floor plans and make a decision based on the layout as images.
How do Floor Plans Contribute to More Conversions?
Floor plans are an effective sales tool that real estate marketers can use to increase their sales. Here’s how floor plans can boost sales:
-
Floor Plans Are Not Just Images.
3D floor plans represent accurate dimensions and generate a realistic and a visually appealing property demonstration. When realtors use floor plans to market properties, they use a tool that’s more powerful than images. 3D presentations of properties engage buyers to a higher level by allowing them to view the best property-features, including the décor, setting, dimensions, or layout in greater detail. This allows buyers to imagine how their future homes might look like when they actually start living in them. If you are a realtor, you should definitely consider investing in 2D floor plan designs and 3D floor plan conversion to strengthen your marketing portfolio.
-
Sell Mediocre Properties At Great Prices.
3D floor plans can boost the prices of ordinary properties as well. It is quite challenging to sell ordinary properties that may feature obsolete interiors, neglected edifices, obsolete architecture, and unappealing surroundings. By using a 2D/3D floor plan, you can take the focus away from unappealing parts and put emphasis on their favorable viewpoints. With a floor plan, you can let customers think that a property is in good condition and that it has a solid structure as well. Floor plans can demonstrate that a property has a well-structured roof and adequate indoor spaces. Additionally, the dimensions as well as the layout design will motivate your customers to opt for a physical visit and to make a positive decision. You can highlight even the minutest aspects in the best possible manner and make the most out of your marketing campaign.
-
Floor Plans Function Better Than Blueprints.
It is quite difficult for a layman to understand blueprints and they often need to be guided by experts for interpreting the connection between lines and numbers. On the other hand, floor plans are easily understandable and they provide customers every detail on building perimeter, apartment size, dimensions, etc. Buyers typically look for this type of information while buying real estate properties.
There’s no doubt about the fact that floor plans ease the decision making process. Floor plans help realtors identify the people who are actually interested in buying the property, which saves them time that they might otherwise spend in persuading people who would never make an investment.
People who visualize a property through its floor plan are more likely to buy it. Real estate businesses should therefore outsource floor plan conversion and boost their overall marketing portfolio.
Wondering how to go about it? WinBizSolutionsIndia is one of the prime providers of floor plan conversion services. We have the best 3D design artists onboard and they can meticulously convert 2D floor plans into 3D floor plans, enabling real estate businesses to leverage modern technologies to boost their customer experiences, which in turn would lead to higher sales.



