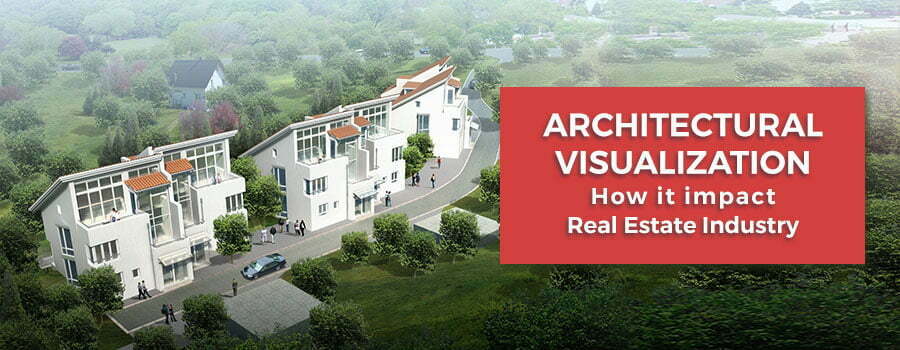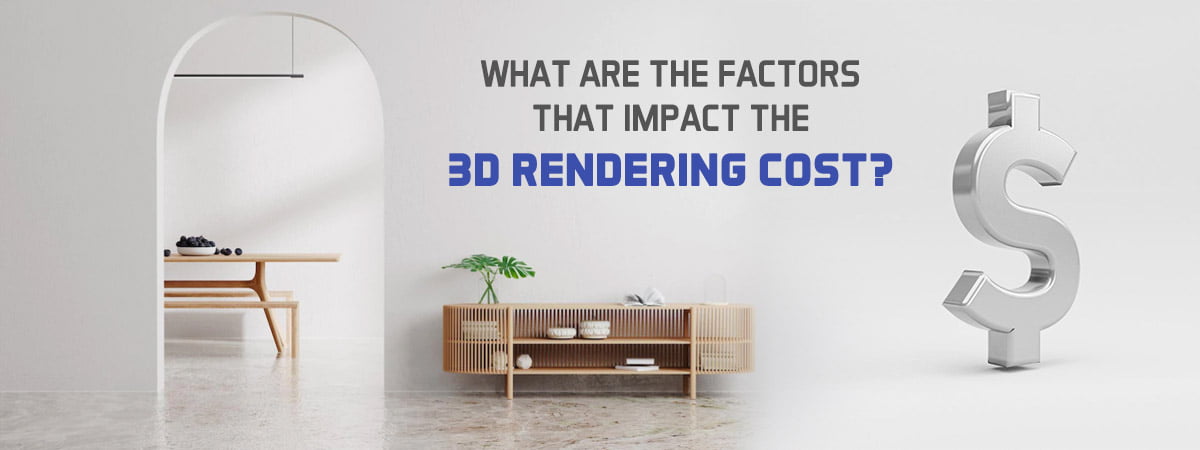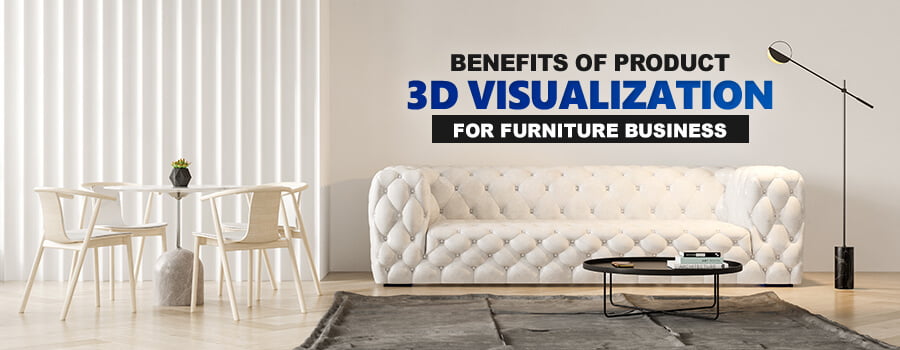In today’s era, the architectural industry has undergone a substantial transformation to cope up with the modern trends. The times have changed from the past where the architects used 2D designs in the form of sketch or painting to these days where they use advanced technology like 3D modeling and rendering for showcasing the real estate properties. With 3D technology, both real estate businessmen and customers can be benefited and make profitable decisions before investing in the property. It is even possible to convert a creative architectural concept into reality while refining the whole design.
The real estate industry uses architectural 3d visualization techniques to display a virtual image of the building for the customer’s dream project. It deploys the 3D modeling software to create architectural 3d models that can help viewers to understand the building structure in accordance with the surrounding space. Besides, it also enables the engineer to save time and cost to a significant extent and detect errors during the construction process.

Impact of 3D Architectural visualization on the Real Estate Domain
3D modeling and rendering has been a key factor which brought a major change in the architecture and construction industry. With its help, real estate businesses can now produce photorealistic images of homes, offices, and other building spaces. The 3D rendering technology usually involves creating precise visualizations of the building structure. However, with 3D modeling, physical replicas of the building design can be created. Overall, these virtual designs holds a very important place to simplify the work of the designers and architects. Using these technologies will also help in convincing the clients.
Both the 3D technologies can be incorporated in different areas of the property space to enhance its appearance. Here are few examples where it is mostly used.
Different Benefits of Architectural 3D Rendering and Modeling
There are different ways in which real estate companies can benefit from 3D architectural modeling and rendering technology. They are:
Easy, Quick, and Efficient Process
There are different ways in which real estate companies can benefit from 3D architectural modeling and rendering technology. They are:
-
Easy, Quick, and Efficient Process
Previously, 2D sketches and blueprints were used to present the design or plan of the entire building structure. The process was complicated and really complex when designers wish to make any necessary edits in the design. Besides, the clutter of vertical, horizontal, and diagonal lines always confused the laymen.
However, with 3D modeling and rendering, the process becomes much more simplified and clear. It is now easier for the viewers to get a perfect and precise image of the plan, which provided them with detailed insight into the particularities of the house 3D design. You can also include interactive virtual tours for the building projects as a part of 3D rendering. It will enable agents to showcase the overall design and architectural features to the clients, thereby arousing their interest.
-
Reveals property details
3D architectural models can enable designers or architects to examine the flaws of the building structure. These models are later used by the professional 3D rendering experts, who convert them into 2D images and focus on eliminating imperfections. Apart from that, they can also integrate different 3D effects and colors for each segment of the structure, thereby making the architectural presentations visually appealing. These highly-detailed architectural renderings help the customers to get a detailed idea about the real estate property.
-
Acts as an effective marketing tool
3D architectural rendering and modeling play an important role in creating compelling architectural visualizations that help real estate companies to market their projects. It enables them to carry out the promotional activities on a large scale by using spectacular images of their residential, commercial, and industrial properties.
When it comes to developers, they can focus on specific areas of their projects, thereby reaching out to their customers with authenticity. It makes their potential home buyers better informed about the projects. At the same time, the developers can get across to the investors for more business profits, which is one of the main reasons why the use of 3D modeling in marketing is increasing at a rapid pace.
-
Easy identification and correction of errors
With 3D building models, customers can get realistic glimpses of the architectural properties that they are about to invest or buy. It also helps architects or designers to productively visualize the 3D models for identifying the flaws or defects present in the project. It will enable them to test out all the vital elements of the building, such as light fittings and spacing arrangements. Thus, by incorporating these methods, it is possible to eliminate issues, whether it is minor or major, before the beginning of the construction process.
3D architectural modeling and rendering also aid business firms to minimize the unnecessary drainage of finance as well as resources. In case any designing error creeps up, then it can be detected before the commencement of the final construction process. Furthermore, designers can use it to integrate necessary changes in the structure as recommended by the homebuyers, thereby making their approach more customized.
-
Seamless execution of projects
With 3D rendering technology, engineers and architects can gain more accuracy while developing the project. They can either stick to the plan or building 3D models, as it holds all the details that are required to be performed during project execution.
The necessity of rework is also eliminated to a greater extent with its help, and the number of field interferences becomes low. It is for this reason that most of the developers are partnering with reputed architectural rendering companies, which also offers 3D architectural modeling services as a part of their service propositions. Besides, these firms will also help in boosting the overall productivity of the company as they will get to receive professional backing from the experts.
-
Interior designing becomes simplified
With the help of 3D interior rendering, architectural and construction firms can present the finished look of their apartments to the customers by adding appropriate furniture, wall color, showpieces, and other decorative elements in the project. These elements can be incorporated in the form of 3D architectural building models for the virtual staging of interiors.
Using 3D in the promotional campaigns can also make the projects reach new heights while increasing the mass or style appeal that grabs the attention of the audience. Another effective way is by showcasing the 3D models with the help of 3D interior rendering services on a variety of advertising platforms, such as hoardings, website, television, billboards, social media platforms, etc. to facilitate the interest among the targeted audiences.
-
Accurate measurements
By incorporating both the technologies, developers can showcase accurate measurements of the property spaces through the highly-detailed interior and exterior design. It will also enable customers to get an overall idea of the physical dimensions of the building, including the room layout, design, length of the walls, etc.
In addition to this, homeowners can also customize their project by specifying the type of design they need for their floors or ceiling. Using advanced 3D rendering technologies will also aid in this case as it will allow integrating all the details in the presentation to provide customers with a clearer view.
-
Easy to understand
The importance of architectural 3D modeling and rendering is rapidly increasing in the real estate industry as it is easier to convey the intended message to the homebuyers with the help of the architectural presentations. It is because the 3D designs come with a better interpretation of the details. The renderings also carry fewer instructions and quality images, enabling customers to get a complete idea about the design.
-
Miscellaneous features
Foreseeing a problem with its cause and effect right from the beginning is one of the top advantages of using the technologies. It will help the architects to take appropriate steps in every single phase of the development process to overcome the issue. Apart from that, it allows them to input additional data, check its consequences on the project, and find the desired solutions effortlessly.
-
Wise Management of Time & Money
The traditional way of showcasing properties is definitely time-consuming. Buyers usually prefer to view it in the comfort of their homes without going through the trouble of traveling and visiting the property location. On the other hand, real estate agents or builders want their projects to get completed on time without compromising on their requisites. All of the above is possible with the help of 3D rendering outsourcing.
The building process efficiency, as well as cost competitiveness, can be improved using 3D modeling. Fixing the flaws in the building can be a costly affair once the construction is completed. In that case, the 3D interior design models can help to identify design anomalies, which can save a lot of unnecessary expenditure by the builders. As the models depict realistic rendering of the building under construction, the architects and engineers can also carry out remodeling and correction of building parts well in advance.
-
Enhancement of customer relationship
Concepts are clearer when 3D modeling is used. Besides, people mostly adore the visually appealing stuff. Thus, showcasing the architectural properties to the potential customers will surely fetch appreciations. The live demonstration of the project facilitating space for further changes and a choice to see the project at the convenience of the buyers is undeniably one of the most crucial benefits of 3D interior rendering.
From the business side, being able to accomplish tasks sooner can establish stronger bonds with the clients. Besides, the works will also meet perfection as it will be easier to deliver the exact outputs as per the client’s need.
All the above benefits suggest that both the technologies can help any real estate agent, architect, or engineer to expand their business to new horizons and achieve success if utilized properly. Besides, they can efficiently complete the projects and achieve a good range of satisfied customers, which could also set a benchmark for their company. It will further make them an obvious choice for those people who are looking for a reputed architectural rendering company to receive exceptional 3D renderings or visualizations for their upcoming projects.
Apart from that, taking help from the reputed 3D modeling companies can also be a great way to avoid the hassles of building the whole project on your own and get professional results that would stand out in the market. It is one of main reasons why many companies across the globe are working in collaboration with the 3D modeling experts to leverage maximum benefits of the technologies.



